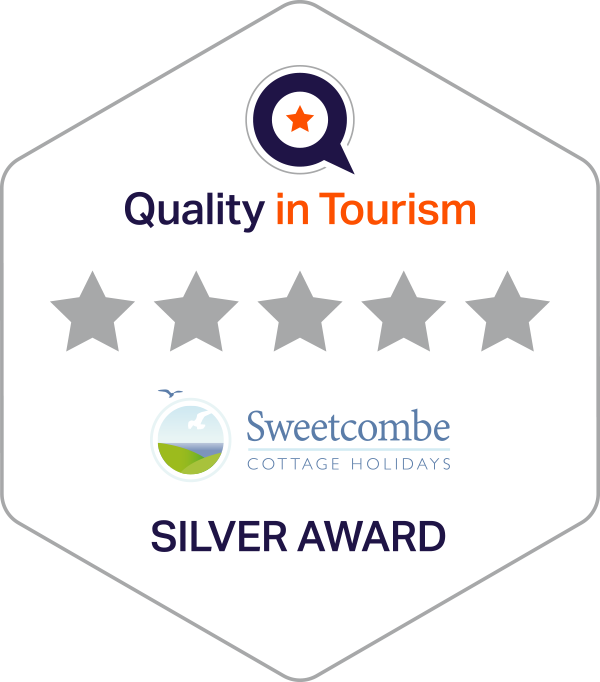Claremont is a superb spacious quality property situated
in the heart of Sidmouth just 10 minutes' walk to the seafront and
shops. The versatile accommodation is beautifully furnished
and very well equipped ideal for family holidays and couples.
The South West Coast Path which is close by is
a favourite with many guests. There is off road parking for 3
cars.
Claremont is two separate apartments, which can be booked
as one to sleep 12 people, perfect for large families and groups
who prefer their own living space. Please note each apartment has
its own kitchen and dining space to seat 6 people. One well-behaved
pet accepted in each apartment.
1 Claremont: There are steps at the front of
the property to the entrance door and hallway where there is a
fully tiled wet room with WC. A door leads to a spacious hallway
with various rooms leading off. A kitchen with integrated
appliances, Alexa, an induction hob and double oven. A
sitting room with feature fire in stone surround, Smart TV and
French doors out into the large lawned garden. There are three
spacious bedrooms. A master bedroom with a king size
bed and smart TV. There are two further bedrooms with a double
bed each. A family bathroom with a walk in shower and a free
standing bath, WC and hand basin. The utility room is accessed off
the patio with a washing machine and tumble dryer. Outside there is
a lovely, level enclosed private south west facing sheltered garden
with a large area of lawn with seating
areas.
2 Claremont: There are steps at the front of
the property to the entrance door and hallway. A door leads to a
spacious hallway with various rooms leading off. A kitchen with
integrated appliances, Alexa, an induction hob and double
oven. A sitting room with feature fire in stone surround,
Smart TV and French doors out onto a wrap around balcony. There are
three spacious bedrooms. A master bedroom with a king
size bed and smart TV (internet only) with an en suite shower room.
A double room with a Queen size bed and a smart TV (internet only).
A bedroom with zip and link beds that will be made up as a king
size bed unless requested to be twin beds. A family bathroom with a
walk in shower, WC and hand basin.
For more photos, information and to read the facinating history
of Claremont, please click here.
This luxury grade two listed apartment is nestled within the
regency seaside town of Sidmouth. Guests can explore the Jurassic
Coast whilst enjoying stunning walks in Areas of
Outstanding Natural Beauty and The Donkey Sanctuary. There are a wide range of
activities nearby, from Paddleboarding and water skiing to Golf
at Sidmouth Golf Club and Woodbury
Park. Sidmouth and the nearby local towns have a wealth of
independent boutique shops, cafes and restaurants,
including The Pig at Combe and Lympstone
Manor.








